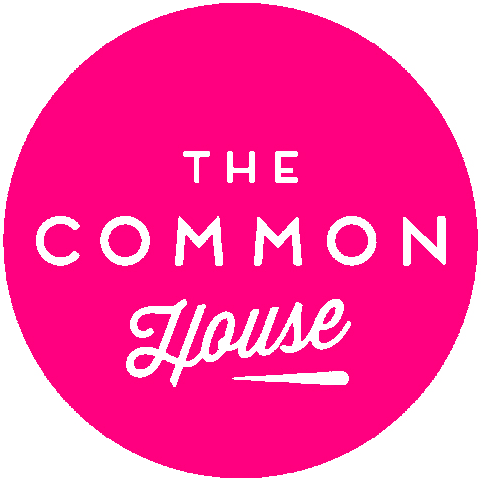Last Update: 7 April 2019
Transport
Train or underground station: 0.1 kilometres from Bethnal Green Underground station. The station does not have step free access.
Bus : nearest stop is approx 0.15 kilometres from bus stops in either direction.
Building Entrance/corridor to Common House space
Please note: There are two entrances to the building. The main door, where the buzzer/ intercom is, and a side door which is located approx 20m further on from the main door and access via this is step-free. At the moment only measurements for the side door have been taken, we will add info on accessibility of the main door soon
Narrowest space a person would have to get through to get into the event space: 65cm.
Accessing the side door: The side door does not have a bell/buzzer itself and it needs to be opened from the inside, which means accessing it involves ringing the bell at the main door and telling the person via the intercom to open the side door. We are working on obtaining a doorbell for this door, and will update once it is ready. It is 2cm kerb from road to pavement outside door. Uneven bump in doorway, 1cm at it’s highest.
Width of side door: 132 cm, with double doors opening inwards. There is then an internal door 115cm inside the building, which is 125cm wide.
Opening the door: The side door needs to be opened by somebody from the inside.
Flooring in entrance: Concrete. It’s very uneven near the entrance to the building, dipping down to 4cm at it’s deepest.
Width of internal doors: The narrowest are 68cm wide.
Width of corridor: The narrowest part is 98cm wide. It has several 90 degree turns. There is one step with ramp, 8cm at highest, ramp is 128cm wide, turn space to get onto ramp is 92x170cm to get on to ramp.
Flooring in corridor: Wooden floorboards.
Distance from front door to event space: Approx. 19 metres.
Are there are handrails or seats along the corridor: No
Lighting in the corridor: Florescent strips on the ceiling.
Width of door to the event space: 65cm.
Common House Space
Lighting in the event space: Lightbulbs are standard, non-florescent, (as per in most residential homes) on the ceiling. There is quite a lot of natural light from large windows on the wall opposite the door into the room to the space, no direct sunlight though due to buildings opposite.
Background/street noise: There is minimal traffic or other noises from directly outside the building or from other rooms within the building.
Colour of the walls: Walls are white, with lots of small posters of various colours and styles (more words than pictures).
Tables and chairs: Tables are hard plastic and wood, a bit like might be found in a school. They are 72cm high. Chairs are foldable, with slatted wood, and are 45cm high. The furniture is foldable, stored in a corner of the space and its usage will vary from event to event.
Space between furniture: This will vary from event to event. In general furniture can be arranged as needed.
Width of door to the toilet and any steps: 72cm doorway. There is a 2cm step.
Bathroom
There’s just one toilet/bathroom and it is unisex. It’s a bathroom, with a bath to your left, the sink to your right, and the toilet in front of you. The gap between the sink and bath is 60cm, must go through this to get to toilet.
Height of sink: Sink is 83cm high
Taps: Tap is a pull-up lever, combined hot and cold, turn to warm or cool.
Height of toilet: Toilet is 42cm high
Type of flush used: Push button flush top centre of cistern.
Location of toilet paper: Toilet rolls are loose on top of shelf left of toilet, 27cm up from floor.
Are there any handrails: No.
Location of lightswitch for the toilet: Outside toilet (to your left), 170cm. Push switch as per in most residential homes.
Turn space around the toilet: 55cm x 95cm
